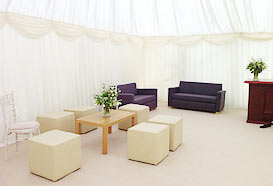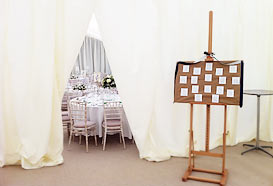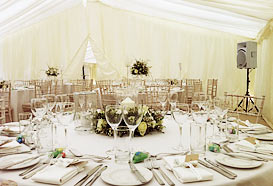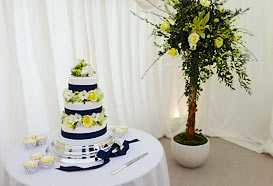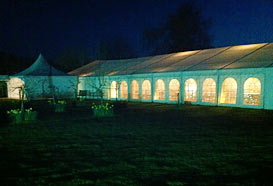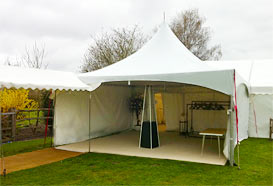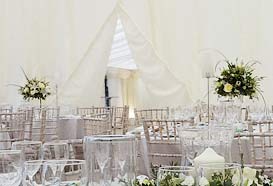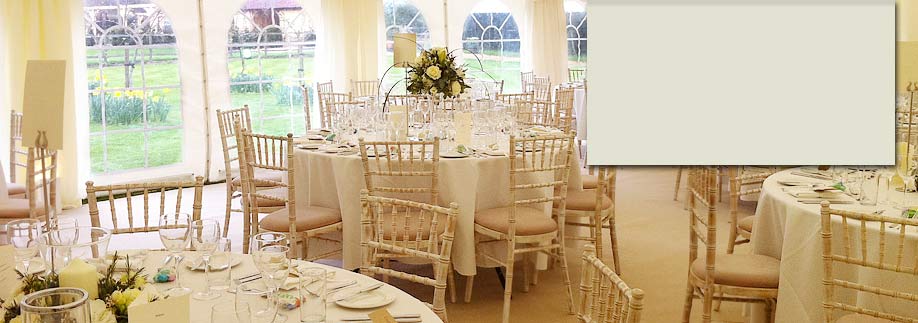
Wedding Marquee Divided into Sections
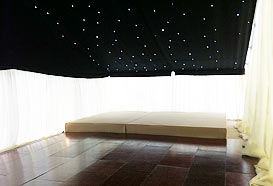
The third dancing section of the marquee, shown on the right in the plan above: wooden dance floor, small stage for music and reveal screen on the right

Exterior of the marquee, showing the main marquee, a chinese hat marquee serving as an entrance porch, and some covered walkway
The occasion was a spring wedding reception for 160 near Westerham, Kent
The venue was a fair sized garden with plenty of room for the large clearspan marquee that was to serve for the wedding reception.
The challenge: the client wanted to have three separate areas for the reception: a medium sized area to receive guests and serve drinks; the largest section for dining; and a smaller section for drinking and dancing later.
County Marquees solution: sectioning the marquee — a 12m x 33m (40' by 110') frame marquee divided into three sections by reveal screens hanging down to split the marquee into three and hide unusued areas. They can be parted in the middle, and also pulled right up from above like an old fashioned theatre curtain.
Contact us if you would like to find out more about celebrating a wedding in a marquee.











































